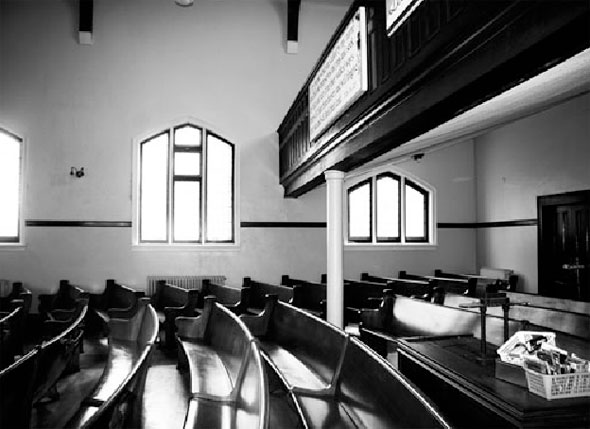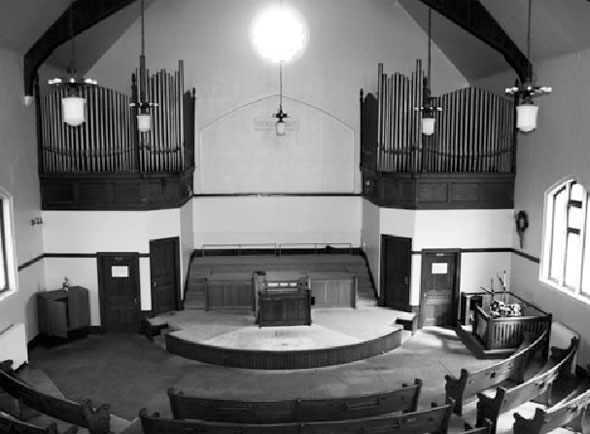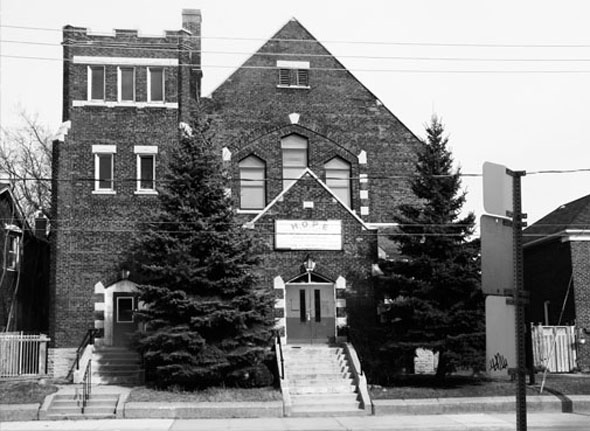
New in Toronto real estate: Sanctuary Lofts
Sanctuary Lofts just might be that real estate "haven" you've looking for (see what I did there?) if you don't mind stairs and covet direct unit access. A collection of 14 two- and three-storey lofts, this project involves the restoration and conversion of the near century-old Dufferin Street Presbyterian Church, which was constructed in the early 1900's by venerable architect William R. Gregg. Though the interior will be overhauled with smooth ceilings (shame, but better than popcorn) and your choice of cabinetry finishes, the exterior will retain its stone detailing, red brick, and ability to incite feelings of guilt in innocent (seemingly) passersby. Here's a closer look at Sanctuary Lofts.
SPECS
Address: 1183 Dufferin Street
Exterior: Heritage church, east addition
Total number of units: 14 (Four units in addition, 10 in church)
Type of units: One bedroom plus den, two bedroom plus den, three bedroom plus den
Unit sizes (in square feet): 600 - 1,765
Ceiling height: 9'
Prices from (available suites): $349,000
Number of parking spaces: 11
Parking cost: $34,000
Parking maintenance: $50/mo
General maintenance: Approx $0.48/sf
Developer: Concept Loft Developments
Expected occupancy: December 2013

THE GOOD
Church conversions, apparently, are the latest Toronto real estate craze, and it's good to see at least one that tries to maintain the integrity (literally and figuratively) of the space. While some other church conversion projects might try to cram in as many units as possible and/or plop an eyesore of a structural "accompaniment" alongside (yeah, I'm talking about you, St. Clements), Sanctuary has kept it relatively modest. Granted, the addition planned for the back of the Sanctuary church isn't exactly charming, but it does demonstrate a little restraint on the part of the developer since it only incorporates an extra four units. Or do we just expect such insatiable greed on the parts of developers nowadays that a modest add-on is seen as worthy of praise? In any case, fewer units means Sanctuary Loft suites actually come with a real living room, and at about $550 to $600 per square foot, you'll certainly get more bang for your buck than in most new downtown builds.
But the big Sanctuary Loft boon speaks directly to my Socially Awkward Penguin side. (For the layman and lazy reader: that means I have trouble relating to others.) While Sanctuary is, technically, a loft build, its units present pretty much as townhomes. With the exception of the two upper-level lofts situated in the church add-on, each unit has its own direct access to outside. That means no awkward elevator chitchat, no neighbours letting their cats roam the hallways, and no vapid weather discussion as you fumble for your keys. Hermits, prevail! And for those, say, two times per year when you actually invite over guests, it's nice to have them arrive at your very own front (or side) doors. Big balconies and patios are added bonuses, with gas barbeque connections provided for summertime cookouts.
Honorable mention to the skylights that come standard in each three-storey lofts situated inside the church. A win for natural light and the feeling of living in an actual home, rather than a box.

THE BAD
Sanctuary Lofts is right by one of the saddest little malls in all of Toronto. The Eeyore of Toronto retail, if you will. Sorry, Galleria, that's you. But who knows? Maybe Zellers' ultimate departure will have catalyzed a rejuvenation that is long, long overdue? Or maybe not. Regardless, it's clear that the Wallace Emerson area has still yet to achieve "hip" status, meaning you're in for a bit of a walk (or more likely, a drive) if you want to find some good shopping, coffee, or restaurants to explore. Living in a heavily residential area does have its perks (namely, far fewer incidences of street side vomiting as compared to a condo on Richmond Street) but the retail component of this area is certainly lacking. Time to invest in a stovetop espresso maker and a bread machine, I guess.
So, when did separate fees for parking spaces officially become a "thing?" Silly me, I always figured that general monthly maintenance fees went into a communal pot to cover communal expenses such as a shared parking garage. Separate fees are, perhaps, a little more justifiable in a condo where only a small percentage of residents actually own parking spaces, but Sanctuary has 11 parking spaces for 14 units. That's hardly a small minority. You have to wonder, then, how fees are being handled, especially since this project has no superfluous shared amenities. Residents already have to fork over a hefty chunk of change to purchase (I use that term loosely) a parking space, so why should they hand over an additional $50 per month in maintenance?
The units themselves seem not half bad, though the units' tall and lean frames leave buyers little room for layout customization. Stairs can be wonderful, especially when it comes to the monotony of cookie-cutter new Toronto condos, but they do take up an awful lot of room.

THE VERDICT
Do not purchase if you have bad knees.
What do you think? Would you live here? Add your comments to the thread below.
Read other posts in this series via our Toronto Condos and Lofts Pinterest board
Latest Videos
Latest Videos
Join the conversation Load comments







