
New in Toronto real estate: Minto 30 Roe Condos
Minto 30 Roe is yet another new condo set to arrive at Yonge and Eglinton. Planned for just north of the giant E Condo duo, this building will be slightly more modest, slightly more conventional, and a lot better priced. Rising 34 floors with close to 400 units in total, this condo might have a solid framework, but if you're looking for luxury, better prepare to upgrade. Here is a closer look at Minto 30 Roe.
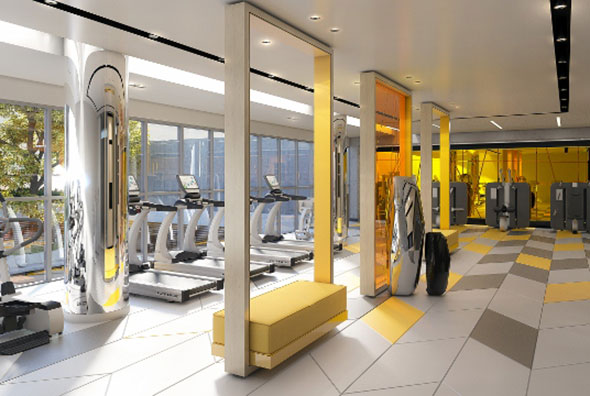
SPECS
Address: 30 Roehampton Ave.
Floors: 34
Total number of units: 397
Types of units: One bedroom, one-plus-den, two bedroom, two-plus-den, townhomes
Unit sizes (in square feet): 503-920
Ceiling heights: 9' (from unfinished floor to unfinished ceiling)
Prices from: Low $300,000's
Parking: Starting from $46,000 (for select suites, plus maintenance fee)
Locker: $4,500 (plus maintenance fee)
Maintenance fees: $0.54
Developer: Minto
Architect: Rudy Wallman Architects Inc.
Interior Design: II by IV Design
Amenities: Outdoor terrace, party room, gym, media room
Expected occupancy: Spring 2015
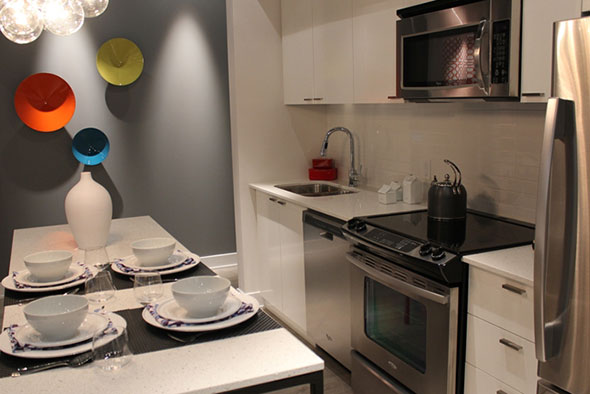
THE GOOD
According to developers, 30 reasons to love Minto 30 Roe include "No.2: A low fat, no foam latte on every corner," and "No.8: It's not just a condominium, it's a lifestyle." Boo. I'm on to you, nutritionist copywriters. While there are very many real reasons to extol this project, its virtues should be capped before we start digressing to foamless lattes. The location, for one, is an obvious boon, steps away from the subway and right at the heart of action at Yonge and Eglinton.
While the area still begs for an alternative to the Metro at the Yonge Eglinton Centre (as well as respite from Saturday night 905 kids heading "downtown"), the neighbourhood does have plenty of options for eating, shopping, drinking, and primping. And though I may be belittling myself to say so, the hot dog stand on the southwest corner has some of the best street meat around. That's a reason to buy a $400,000 condo, right?

Perhaps a better reason is the fact that many of the layouts are actually quite practical, some with built-in breakfast bars, fair-sized balconies, and ample closet space. My pick for a starter investment would be the one-bed, one-bath Bayview layout (588 s.f.), which is laid out with a fairly spacious living and dining area, a walk in closet, and a (sort of pitiful) 57-square-foot balcony.
Starting at $358,900, it's not exactly a steal, but I've seen much worse options in much poorer locations for a lot more than $610 per square foot. And yes, apparently my standards have taken a beating.
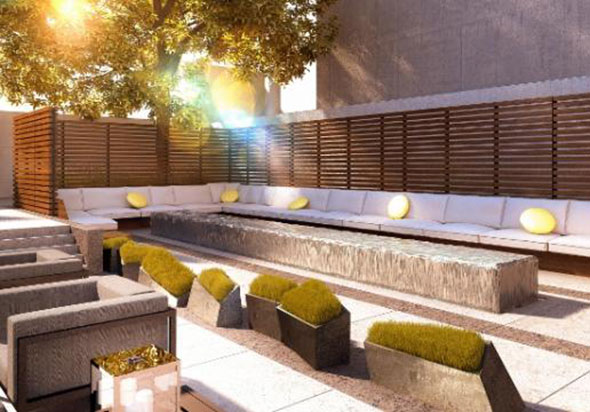
THE BAD
This is one where you clearly need to read the fine print. Those "soaring" 9-foot ceilings are from the unfinished floor to the unfinished ceiling. Parking spots are priced from $46,000. And blink and you'll miss the part where it says that those who own parking spaces and lockers will be subject to additional monthly fees. What happened to this all being about the lifestyle, Minto?
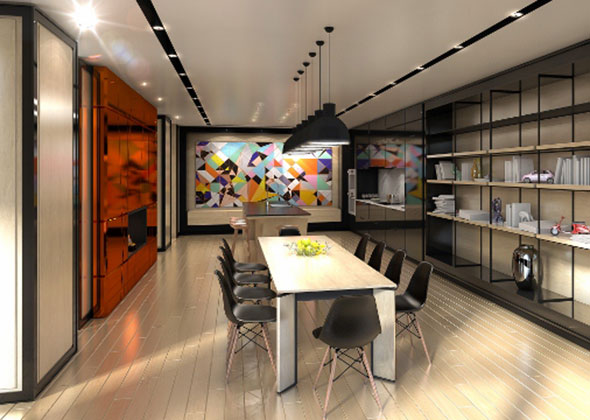
The finishes, too, leave much to be desired. Laminate floors, awful stipple ceiling (people still use that?), and 24" appliances are just some of the features, which granted, aren't terrible on their own, but combined and for that price aren't exactly winning points. And considering Minto 30 Roe is just one of a handful of new condo projects in the area, its cheaper finishes might not necessarily stand up to the competition.
THE VERDICT
If I leave the ceiling unfinished, can I count on the extra height?
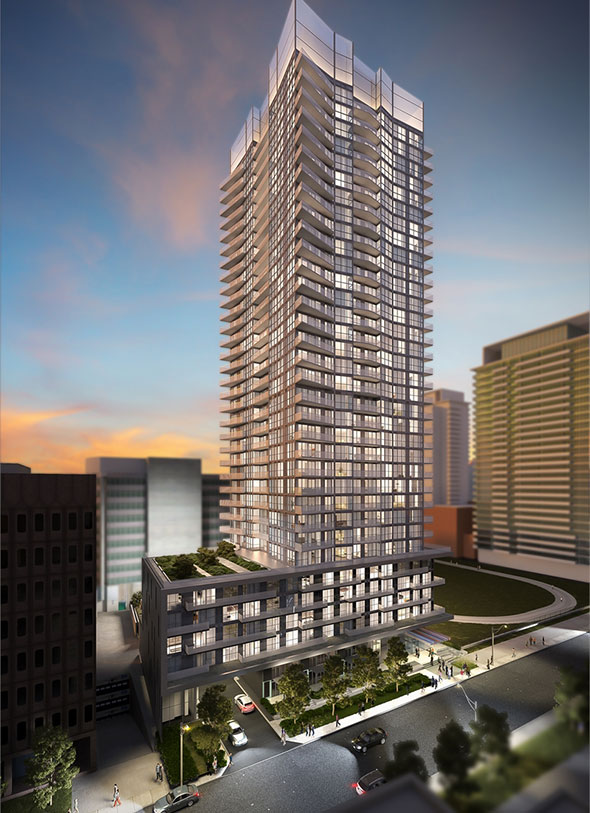
What do you think? Would you live here? Add your comments to the thread below.
Read other posts in this series via our Toronto Condos and Lofts Pinterest board
Latest Videos
Latest Videos
Join the conversation Load comments







