
A brief history of Queen's Park in Toronto
The "pink palace," Ontario's fourth legislative building, has stood guard at the top of University Avenue for more than 120 years. Well, 120 years and 2 days, to be precise. The venerable edifice celebrated the end of another decade as Ontario's political heart on Thursday.
When it was built, the legislative building was by far the grandest of the structures built to house Ontario's politicians. The earlier legislatures were closer in appearance to regular homes. At times, when fire destroyed or damaged the buildings - something that happened surprisingly often - the politicians used a vacant room at the General Hospital and the ballroom of the York Hotel.
This is the story of Ontario's grandest seat of government.
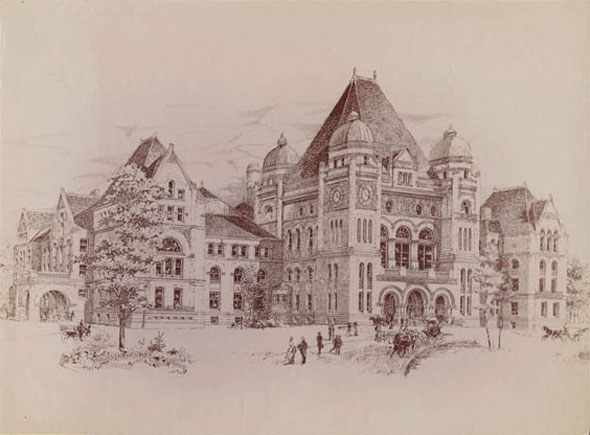
The giant stone structure, nicknamed for the pink-purple hue of its sandstone facade, was finished 1893 in the Richardsonian Romanesque style popular in North America in the later part of the 19th century.
The look, typified by intricate stonework, arches, and columns, was named for renowned architect Henry Hobson Richardson, its pioneer, whose magnum opus is considered to be Boston's Trinity Church. Old City Hall was built to a similar aesthetic six years later.
Richard A. Waite, the architect of the main wing, trained in New York under John Ericsson, a Swedish-born inventor and mechanical engineer. Ericsson co-invented the first tank-engine train and designed the USS Monitor, low-slung ironclad warship used during the American Civil War. Waite was also notable for hiring Louise Blanchard Bethune as a draftsman, the first American woman known to have held such a position.
At the time, six buildings had housed the legislative assembly of Ontario it its various guises, several of them in Toronto. The first, on the southeast corner of today's Front and Berkeley, was burned during a skirmish in the War of 1812. The second also went up in flames, this time accidentally. The predecessor to the Queen's Park building - itself twice scorched by fire - was located on Front Street just west of Simcoe, and is now under the CBC headquarters.
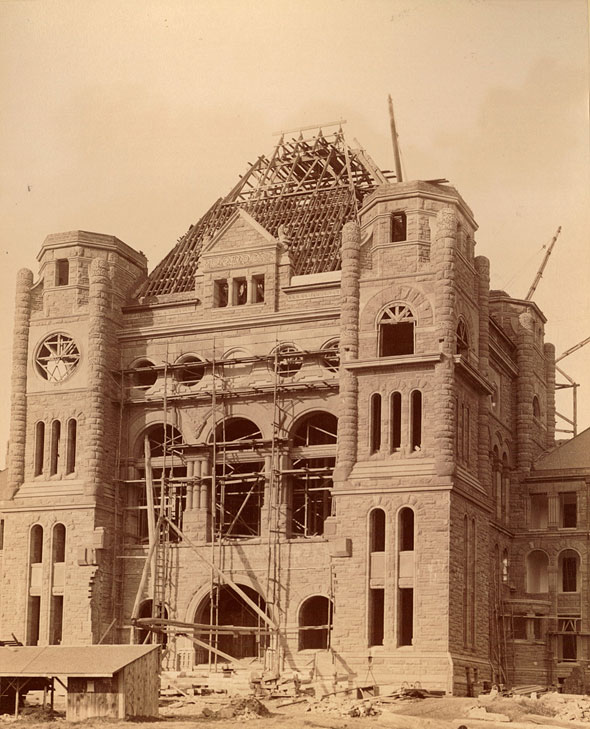
The foundations for the current legislative building were laid in 1886 and the stone to build it was quarried in Port Credit and Orangeville and carved into ornate details in Toronto. The land, which is technically still owned by the University of Toronto as the original site of King's College, was leased for a peppercorn $1 a year until 2892 by the province.
The design was asymmetrical from the start, though the finished product does differ slightly from the plans: the western domed tower, just to the left of the main entrance, was meant to house a large clock. It was ditched when the funds required to build it never materialized. The round holes where it should have gone were filled with windows instead.
Eagle-eyed observers will also notice the west-wing is taller than the east. During construction of the north wing, workers repairing the roof of the west wing started a fire that destroyed the upper floor and the building's reference library, erasing its important reference collections. The Toronto Daily Star called it a "scene of ruin and desolation."
The wood-paneled room, stacked floor-to-ceiling with books, was a disaster waiting to happen. Ironically, the new north wing was to contain a fire-proof space for the collection, which was being routinely damaged by sunlight, leaking windows, and steam heating.
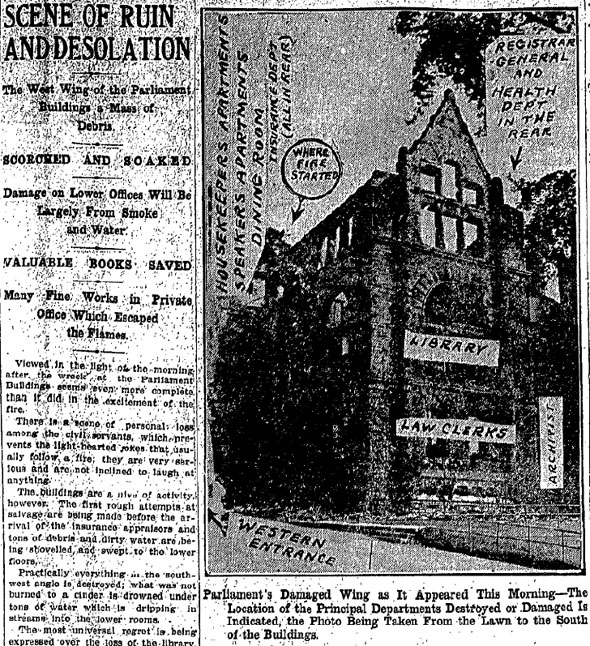
During the years-long rebuilding process led by E. J. Lennox, who was also responsible for Old City Hall, an additional two floors were added to the west wing. The north wing, designed by Toronto architect George Wallace Gouinlock, enclosed a previously open courtyard and added much-needed extra space.
The Whitney Block, the next expansion wing, was built on the east side of Queen's Park Circle using Niagara Escarpment limestone, mined at Queenston Quarries. It was once the tallest building in Toronto and is linked to the older part of the complex by a tunnel under the road and to Queen's Park subway station.
The exterior of that building includes details depicting justice, tolerance, wisdom and power, others show mining, farming, forestry, finance, law, education, and other activities. The tower, added several years after the first office opened, has been vacant since the 1960s. It only contains one staircase and no internal ventilation, making it a fire hazard.
The basement bowling alley is now long gone, as are the live animal pens used by the provincial veterinary service. The addition of the Ferguson, Hearst, Mowat, and Hepburn blocks in later decades expanded capacity further and extended the provincial lands east to Bay Street.
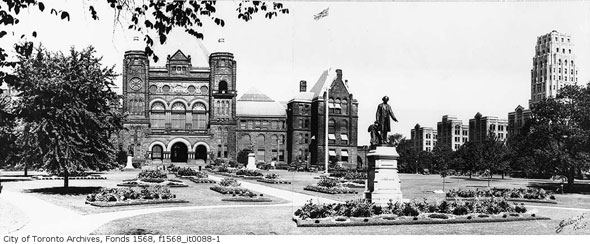
The centre block of the original structure contains the ornate Legislative Chamber with its intricate carved wood and plaster relief interior. Several Latin phrases, including the assembly's motto "hear the other side" (Audi Alteram Partem), are embedded in the woodwork. "Dare to be wise, by teaching we learn" (Sapere Aude, Docendo Discimus) and "peace in our time" (Pax Sit Tempus Nostrum) also appear.
One strange feature, a wonky plaster relief of a goofy-looking face is thought to be a caricature of Queen Victoria. Other faces are thought to be likenesses of the craftsmen who were forbidden to sign their work. The only person allowed to mark his work was William McCormack, the chief cratfsman and woodworker who carved out the coat of arms the backing to the Speaker's Dais.
The room is divided in half by two seating areas. The current government, the party with the most ridings, sits to the right of the speaker with the premier at the centre near the front. Outside, the east and west wings feature grand central atriums; the east lined in wood, the west in marble. Both were originally wood - E. J. Lennox added the marble to the west wing during its restoration.
The viceregal apartment is another notable part of the interior, located in the northwest corner. When the province sold its last dedicated government house at Chorley Park to the federal government in the 1930s, a group of room were formed into an official reception area for visiting dignitaries, complete with a covered carriage porch using fixtures salvaged from the old house. The Music Room in the apartment is used to swear-in cabinet ministers.
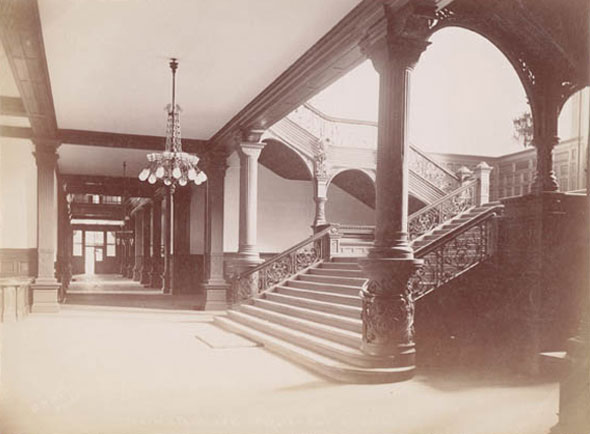
In its 120-year history the building has naturally been a focal point during important Ontario events. It was lavishly decorated for the coronation of Queen Elizabeth II in 1953. In 1960, a sample air raid shelter was built on the front lawn near College Street at the height of fears over a nuclear attack. The main entrance appeared on the cover of Rush's 1981 album Moving Pictures.
The building was once again damaged by fire in 2009, this time suffering only minor damage when an air-conditioning unit caught fire. Apart from the occasional scorching, the Ontario Legislative Buildings have stood up to over a century of wear and tear. Who knows, with proper care they might even see out that lease.
Chris Bateman is a staff writer at blogTO. Follow him on Twitter at @chrisbateman.
Images: City of Toronto Archives, Ontario Archives
Latest Videos
Latest Videos
Join the conversation Load comments







