
House of the Week: 240 Sterling Road
Sterling Road is, to be sure, not your typical residential Toronto street. Running parallel to the west end rail lines, Sterling is home to a brief stretch of housing, some industrial buildings, and a few converted warehouses concealing everything from a circus school to an axe-throwing league. It's also home to this former factory turned loft-style residence that was once featured in Dwell magazine.
From the street, 240 Sterling has a large expanse for parking but is shaded from view by a wide wooden fence. Inside, the house is all polished concrete floors, exposed beams and pipes, skylights and staggered lighting. Looking for outdoor space? Try the enclosed courtyard out front, or, even better, go up to the rooftop garden covered completely in plants and grasses. Look for this impressive roof on Google Earth the next time you get the chance â it's pretty hard to miss.
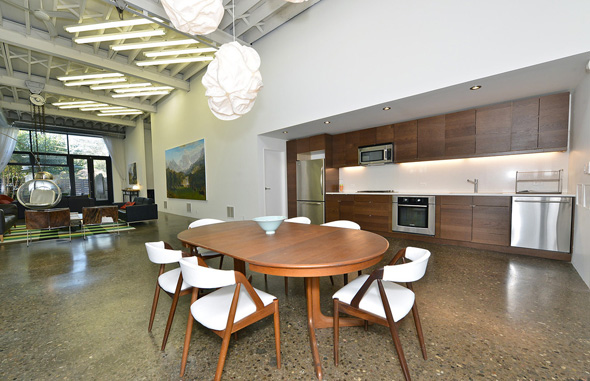
SPECS
- Address: 240 Sterling Road
- Price: $1,375,000.00
- Sq-Ft: 3500-5000
- Bedrooms: 1
- Bathrooms: 2
- Storeys: 2
- Parking Spaces: 2
- Taxes: $5,769.00 (2013)
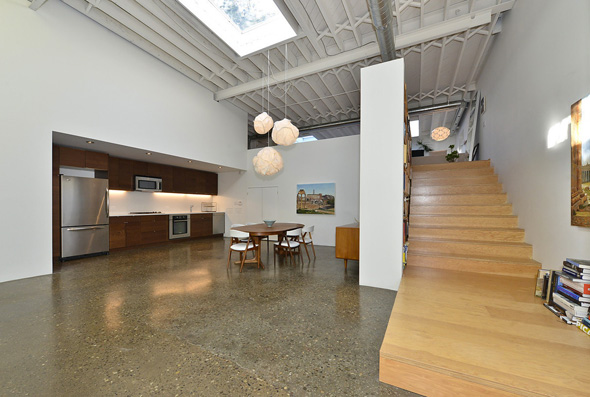
NOTABLE FEATURES
- Enclosed courtyard
- Living green roof
- 16 ft. exposed wood ceilings
- Redesigned by Jason Halter in 2009
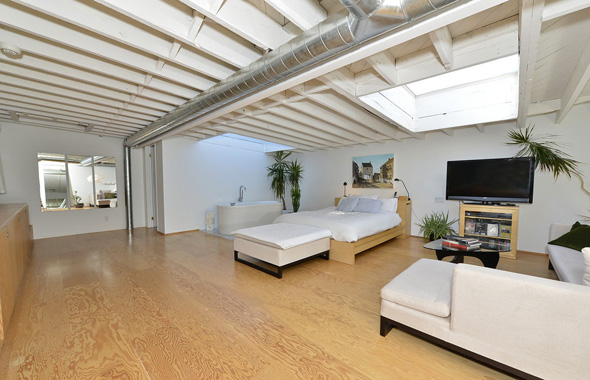
GOOD FOR
A buyer looking for a property zoned for both residential and commercial use. There's a lot of space here, and plenty of opportunity to make the most of it. The house's current owner Kent Monkman is an acclaimed artist, though an entrepreneur or designer would also find the space quite workable. It helps if that prospective buyer doesn't need any more than one bedroom.
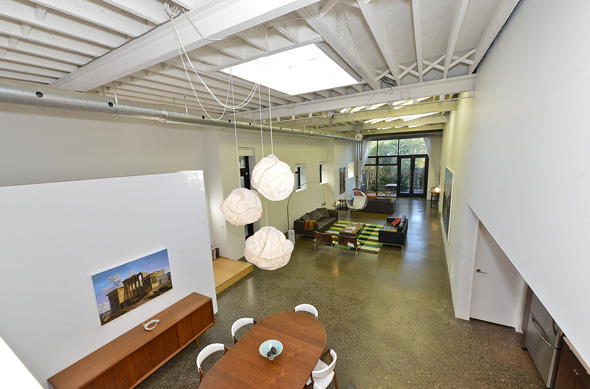
MOVE ON IF
You dream of living in the heart of an established neighbourhood or need multiple bedrooms to house family. Sterling Road is still very much in transition. Walkable spots like Zocalo, Wallace & Co., Good Times Bad Times and The Whippoowill are all worth checking out, but the immediate area is low on food and entertainment options. That said, it is fairly quiet, and does smell of chocolate on the best of days (thank the Nestle factory).
ADDITIONAL PHOTOS
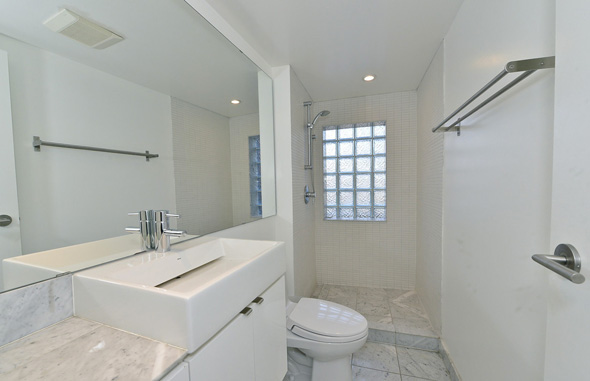
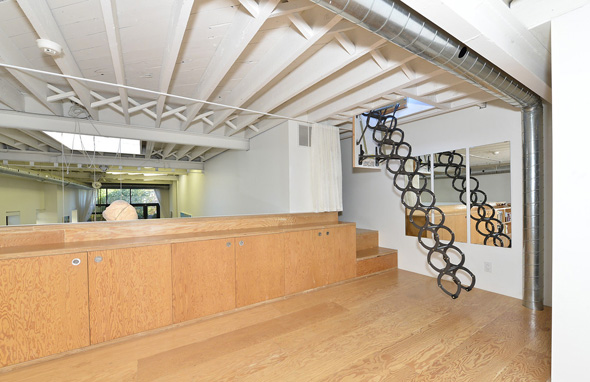
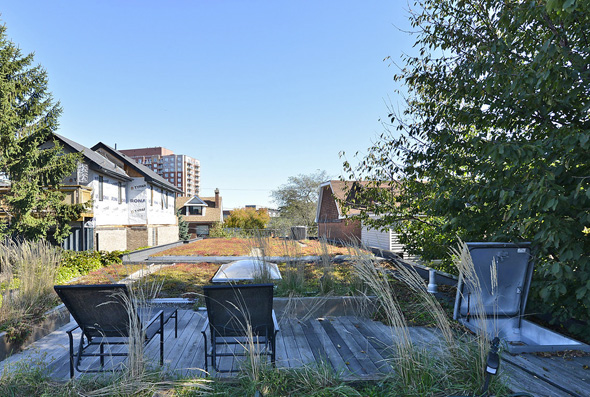
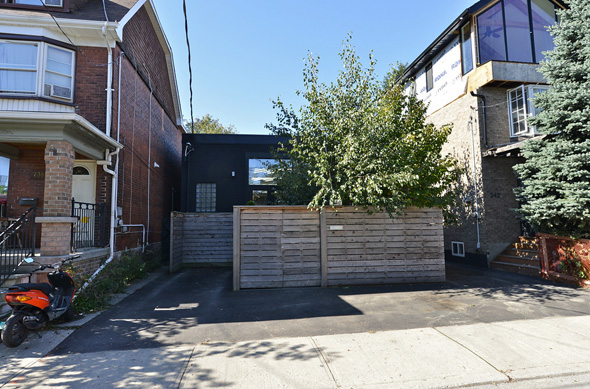
Read other posts in this series via our House of the Week Pinterest board.
Latest Videos
Latest Videos
Join the conversation Load comments







