
David Mirvish unveils revised Gehry tower project
David Mirvish might get his mega-tall King Street West condo after all. The theatre and art magnate unveiled a set of heavily revised plans for a pair of residential towers that would see several historic warehouses and the Princess of Wales Theatre survive.
Mirvish and architect Frank Gehry unveiled the first version of the proposal in October 2012 to mixed reviews. The massive reworking of the block on the north side of King, east of John, would have seen three giant residential buildings, each with a uniquely surreal exterior cladding, built in place of the Mirvish family's flagship theatre and several protected former factories. "I am building three sculptures that people can live in," Mirvish said at the time.
Critics said the proposal was too dense for the already crowded King corridor. Chief city planner Jennifer Keesmaat said the designs lacked amenity space and gave little in the way of benefit to the surrounding neighbourhood. The heritage department worried about the possible loss of five historic warehouse buildings, one of which was the former home of the Toronto Sun.
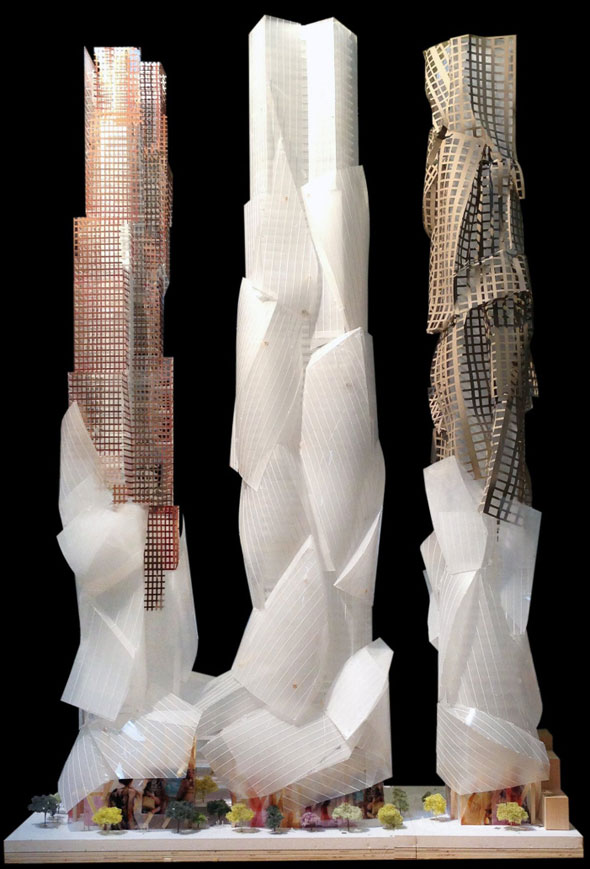
The response from Mirvish, who seems to view the project as his legacy to the city (his dad gave us Honest Ed's and a thriving theatre scene,) is to make several concessions. One of the towers has been dropped and the majority of the warehouses are targeted for renovation. The Princess of Wales Theatre, which would have been knocked down under the original plans, is also expected to stick around.
The new proposal is still tall. The biggest of the buildings would top out at 93-storeys and be about six metres taller than First Canadian Place, the country's tallest structure that isn't the CN Tower or the Inco Superstack. A rooftop addition to the Eclipse Whitewear Building at the corner of John, which is currently home to a Tim Hortons, would become a publicly-accessible home for Mirvish's extensive art collection.
OCAD U is expected to get its second campus within the development as originally planned.
The designs are still preliminary, but Gehry is expected to work in about 2,000 residential units into the towers, the smaller of which will be 82-storeys. The exterior is meant to evoke waterfalls, tumbling into a pool either side of Duncan Street. Other parts are supposed to resemble clay.
It appears the new plans have something approaching widespread approval. A local working group set up by former city councillor Adam Vaughan has already expressed its satisfaction, as has Keesmatt. But before the designs can become reality, the project will need to clear community council and city council, most likely in July.
What do you think of the latest version of Mirvish+Gehry?
MORE IMAGES:
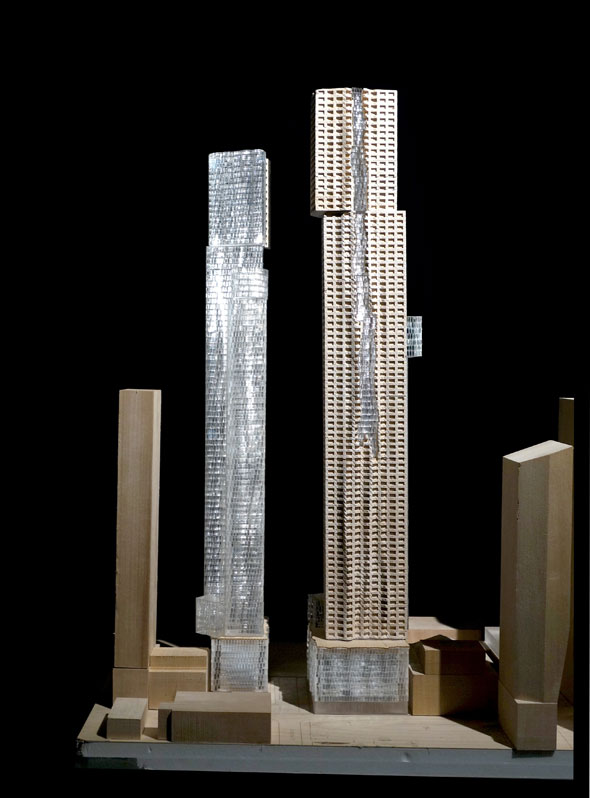
The view of the towers from the north.
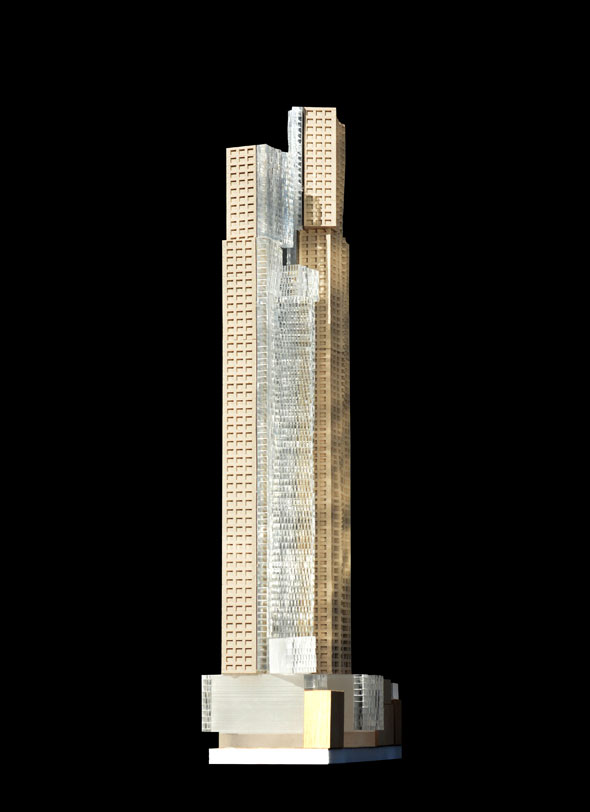
Looking from the the east.
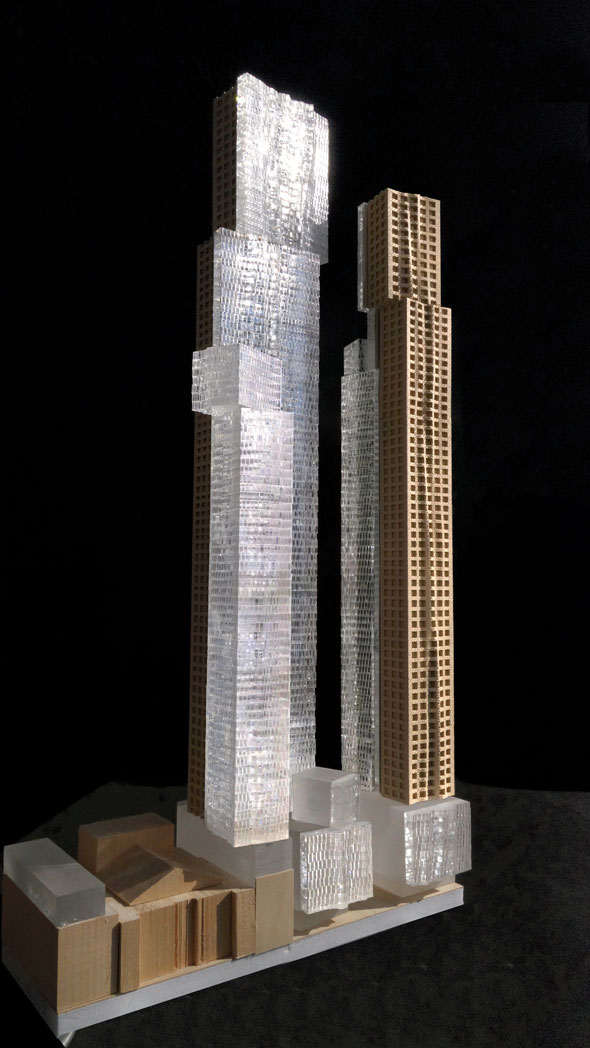
View from the John Street area.
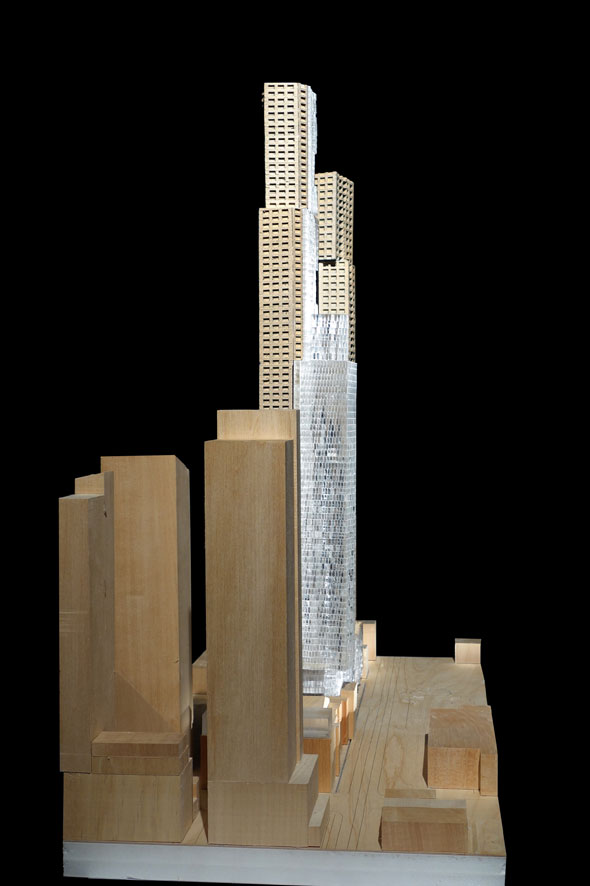
West along King Street.
Chris Bateman is a staff writer at blogTO. Follow him on Twitter at @chrisbateman.
Images: Mirvish+Gehry, Projectcore Inc.
Latest Videos
Latest Videos
Join the conversation Load comments







