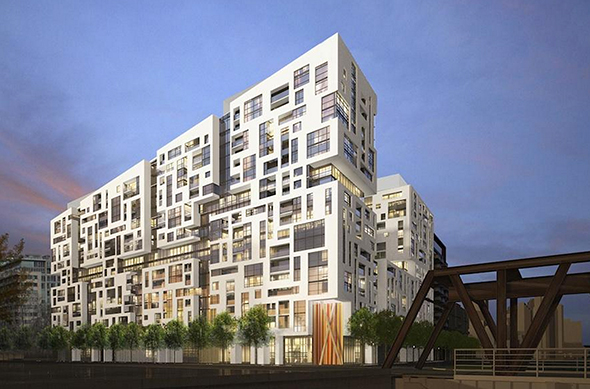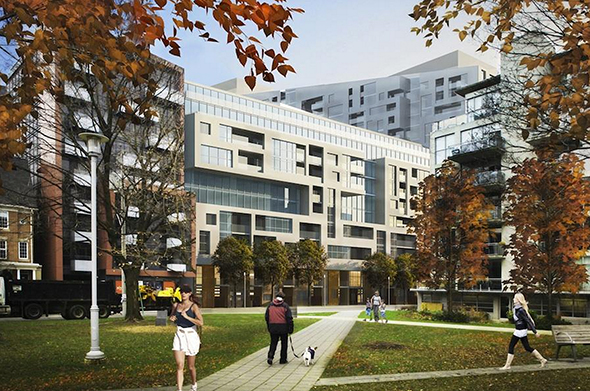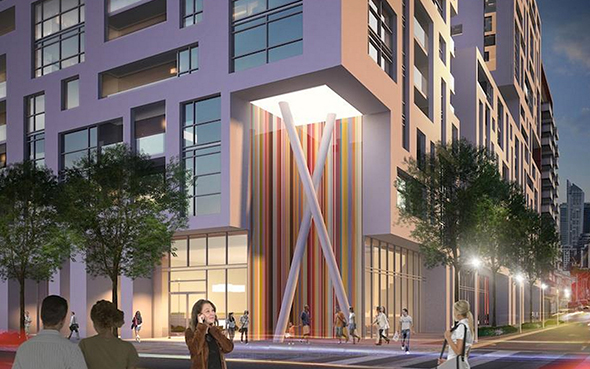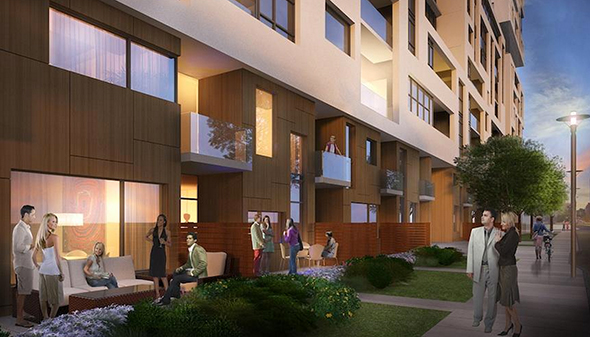
New in Toronto real estate: Minto Westside condos
Minto Westside is a condo project at Bathurst at Front that, along with the Well, will drastically transform western Front Street. Although only 20-storeys tall, the development has a significant foot print on account of the large size of the site, which will feature a one acre courtyard space around which the condos will be built. While the project is still at the pre-sales stage, the early renderings reveal an architecturally bold design, which eschews the tower aesthetic in favour of something more akin to a campus.

SPECS AND FEATURES
- Location: Front and Bathurst
- Storeys: 20-storeys
- Price: From $188,990
- Architect: Wallman Architects
- Interior Design: Burdifilek
- Developer: Minto
- Amenities: One acre courtyard space, rooftop pool, 8,000 square foot gym, indoor/outdoor party spaces.

THE VERDICT
So far, so good. It's a little early to make any surefire evaluations, but the design from Wallman Architects is certainly promising, and the hiring of Burdifilek to handle the interiors bodes well for this development. We don't know what the unit sizes or types will be yet, but it's clear that the tag "design forward condos" is apt.
Perhaps what's most exciting is that the development takes outdoor space seriously. The courtyard at the centre of the project will no doubt prove a popular communal space, and some of the lower units feature small terrace-like spaces, which open the condo to the street. Like the plans for the neighbouring Well development, it appears that the architects are looking to avoid insularity and to integrate these buildings into the community at large.
MORE RENDERINGS


Read other posts in this series via our Toronto Condos and Lofts Pinterest board.
Latest Videos
Latest Videos
Join the conversation Load comments







