
Two matching megacomplexes to totally transform Toronto neighbourhood
A pair of twinned proposals aim to completely redefine the skyline of Toronto's midtown area with an architectural statement that would set the neighbourhood apart from other high-rise clusters in the city.
Two separate proposals from developer Madison Group at 110 and 150 Eglinton Avenue East have been resubmitted to city planners, calling for two pairs of mixed-use condominium towers with standout designs unlike anything that exists in the city today.
In a surprising twist from a developer not exactly known for breaking the bank on architecture, the proposals now boast brand-new complementary designs from acclaimed firm Rafael Viñoly Architects.
The 110 Eglinton site, currently home to a pair of mid-rise office buildings, would be demolished and built out with two 58-storey towers.
A few doors to the east, the 150 Eglinton site includes a handful of mid-rise and low-rise commercial buildings along Eglinton, wrapping around Redpath Avenue. These buildings would also be demolished and replaced with a pair of 61-storey towers.
All four towers will feature matching designs boasting red aluminum cladding forming vertical piers that accentuate the towers' heights, though there will be some key differences between the pairs at 110 and 150 Eglinton.
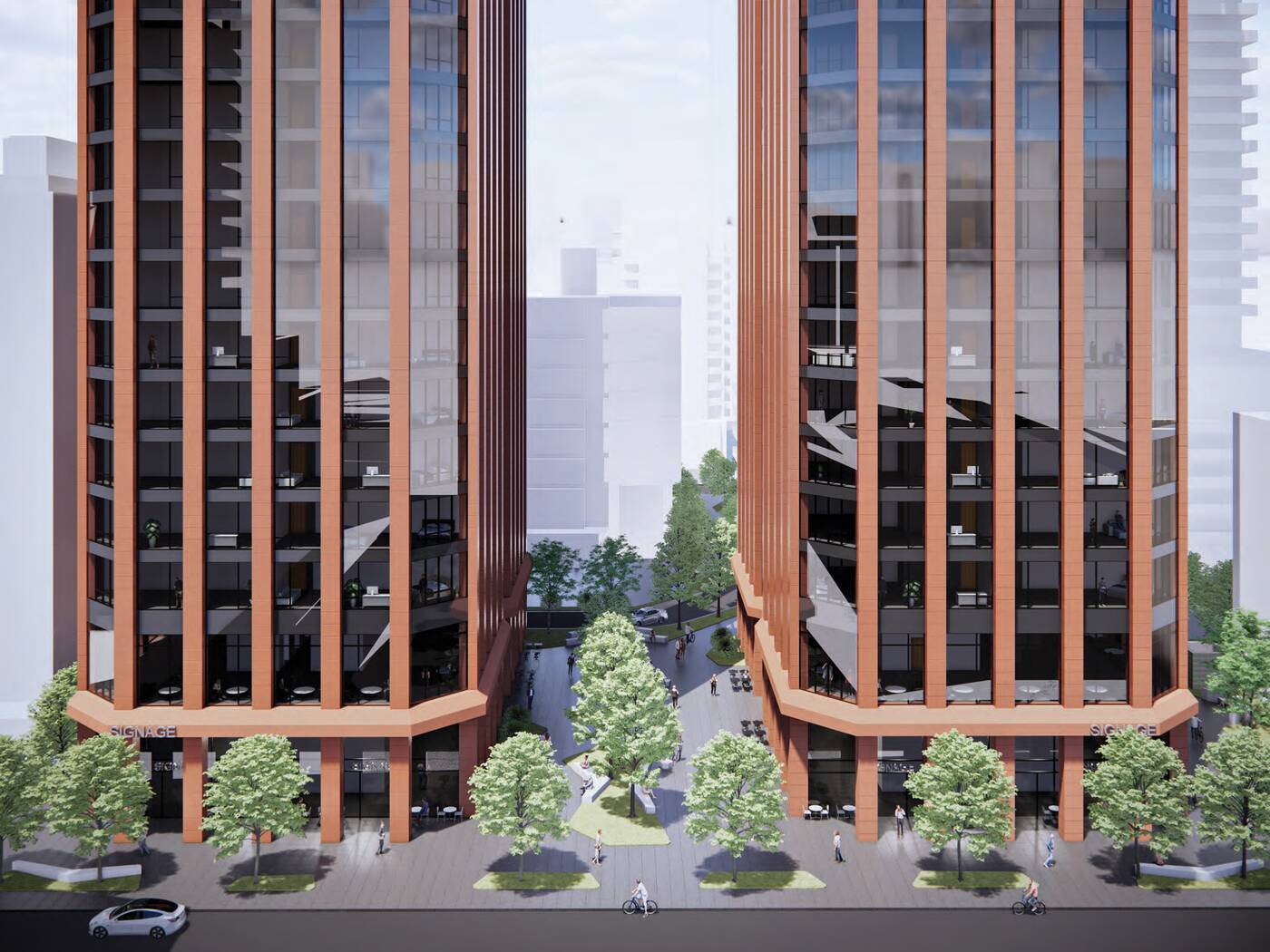
150 Eglinton East
The 58-storey towers at 110 Eglinton East will be linked via an enormous floating bridge spanning levels five through 10, framing a large open public space below and supporting an elevated residential amenity floor above.
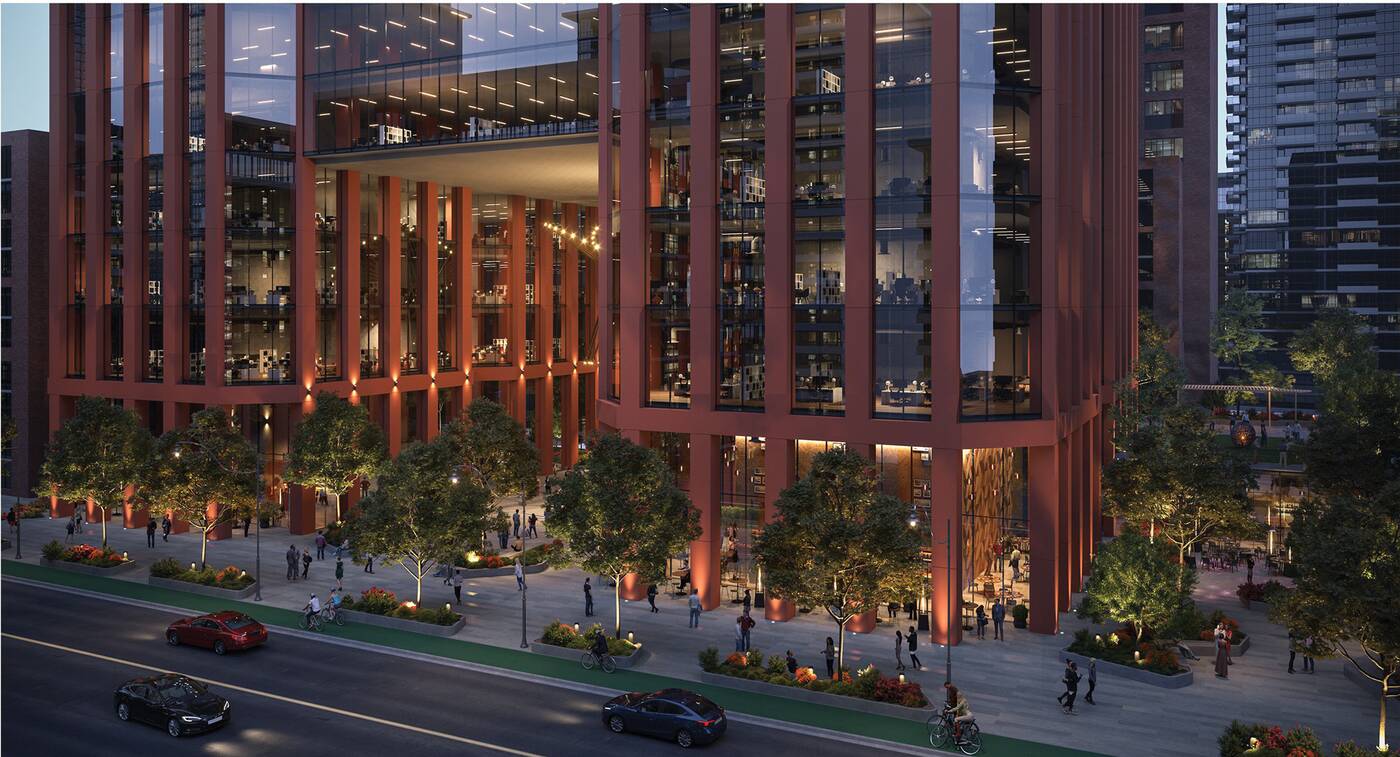
The 61-storey towers lack a skybridge, but will also feature amenity levels with panoramic views, including spaces on the 28th and 40th floors.
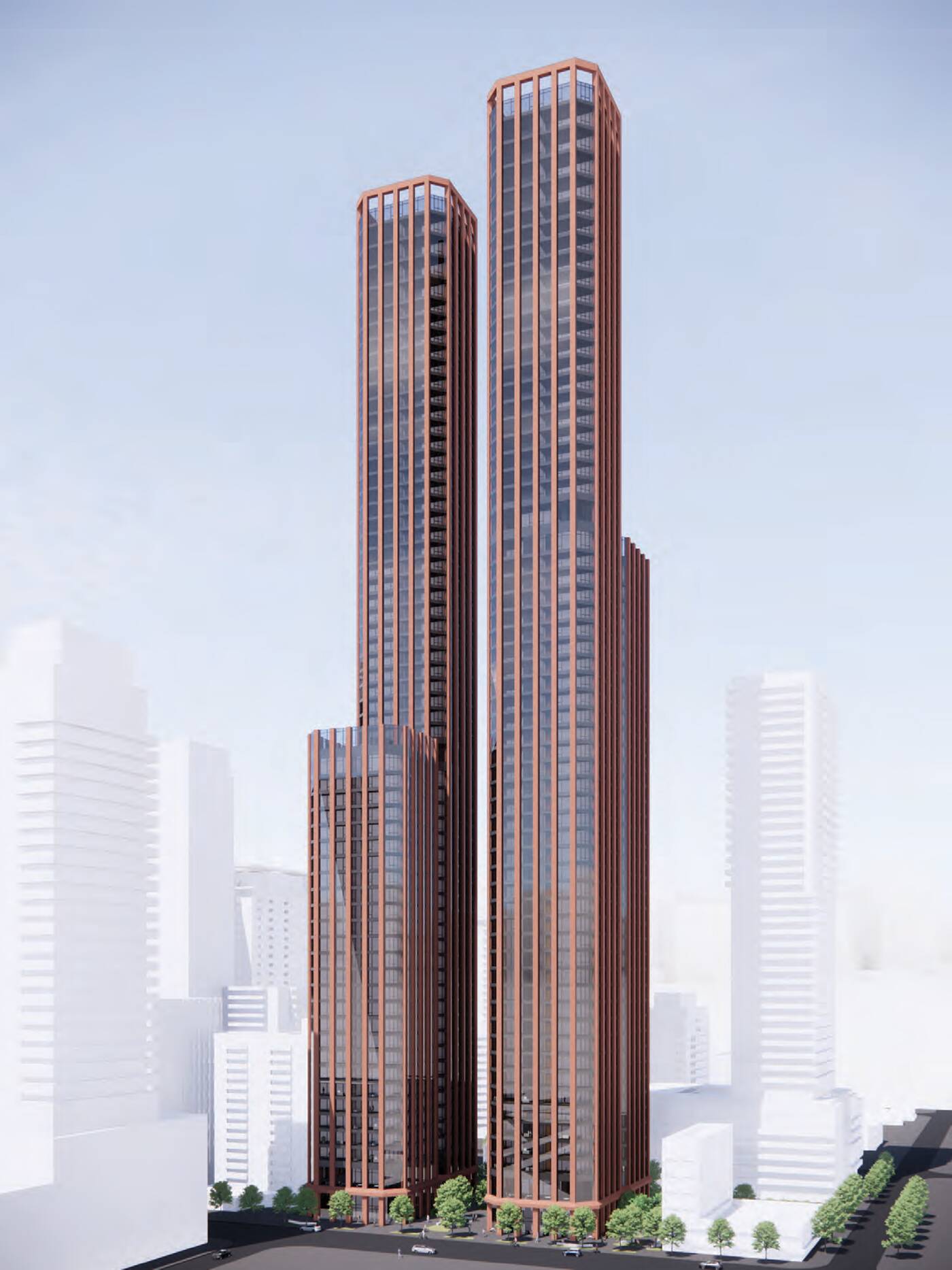
At heights of just over 236 metres, these four towers all stand taller than anything that exists in the neighbourhood as of 2024.
The combined proposals would add a staggering 3,364 condominium units to the neighbourhood, along with new retail and office space to maintain employment uses along this evolving corridor.
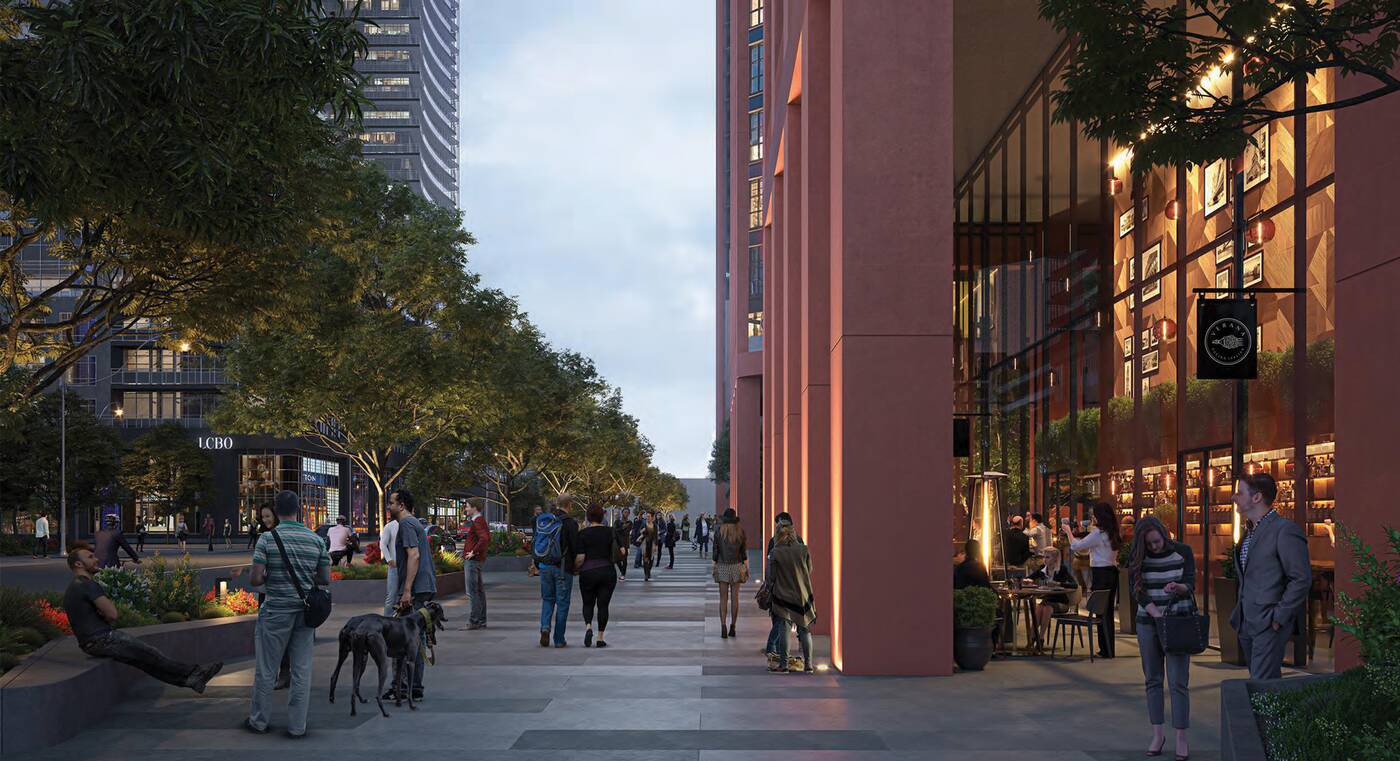
One standout of the proposals is a series of privately-owned publicly accessible spaces measuring over 5,000 square metres across the combined sites.
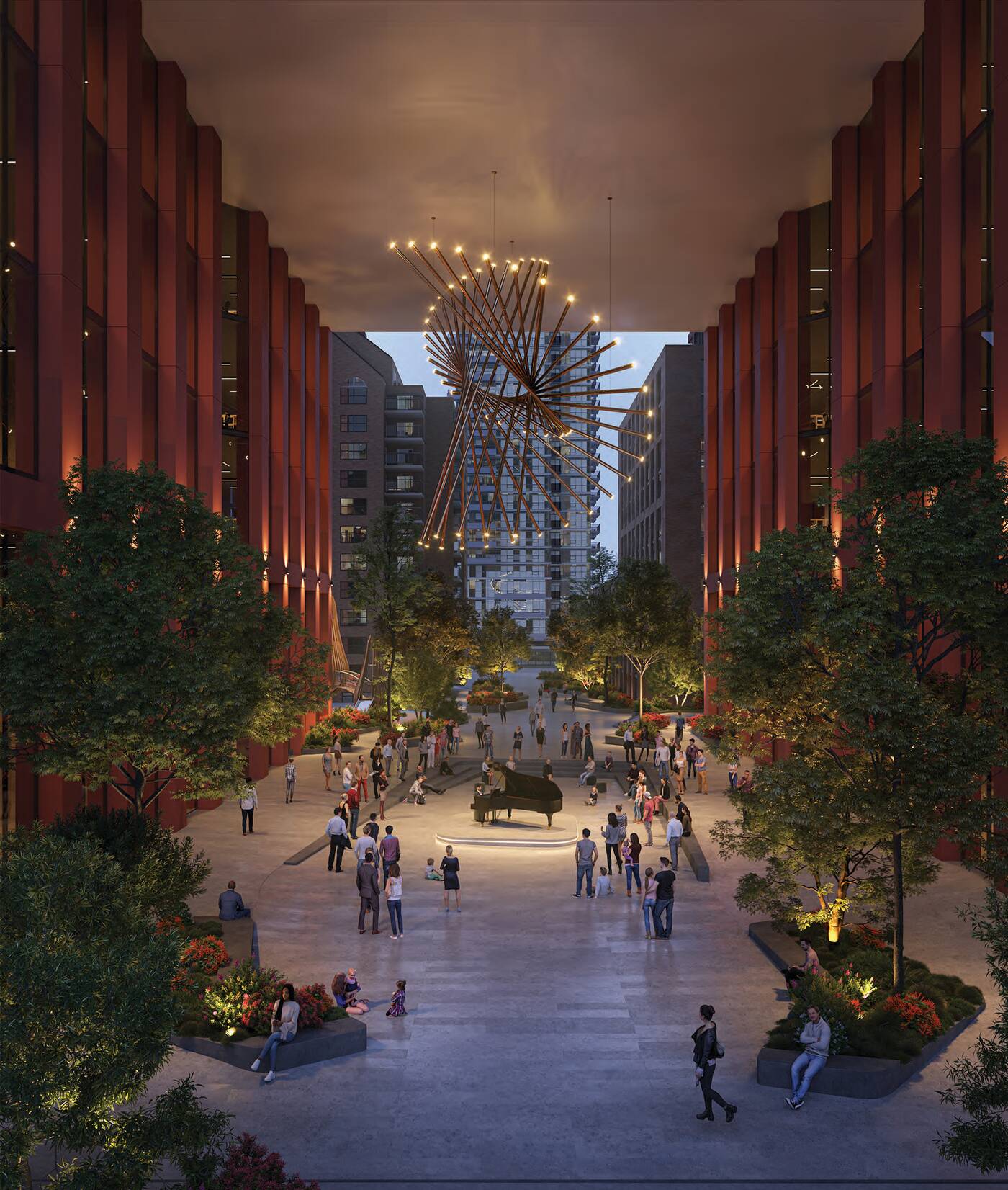
Among the publicly-accessible spaces proposed are the aforementioned area below the bridge at 110 Eglinton, along with pedestrian walkways that will allow foot traffic to filter through the block between Eglinton and Roehampton Avenue to the north.
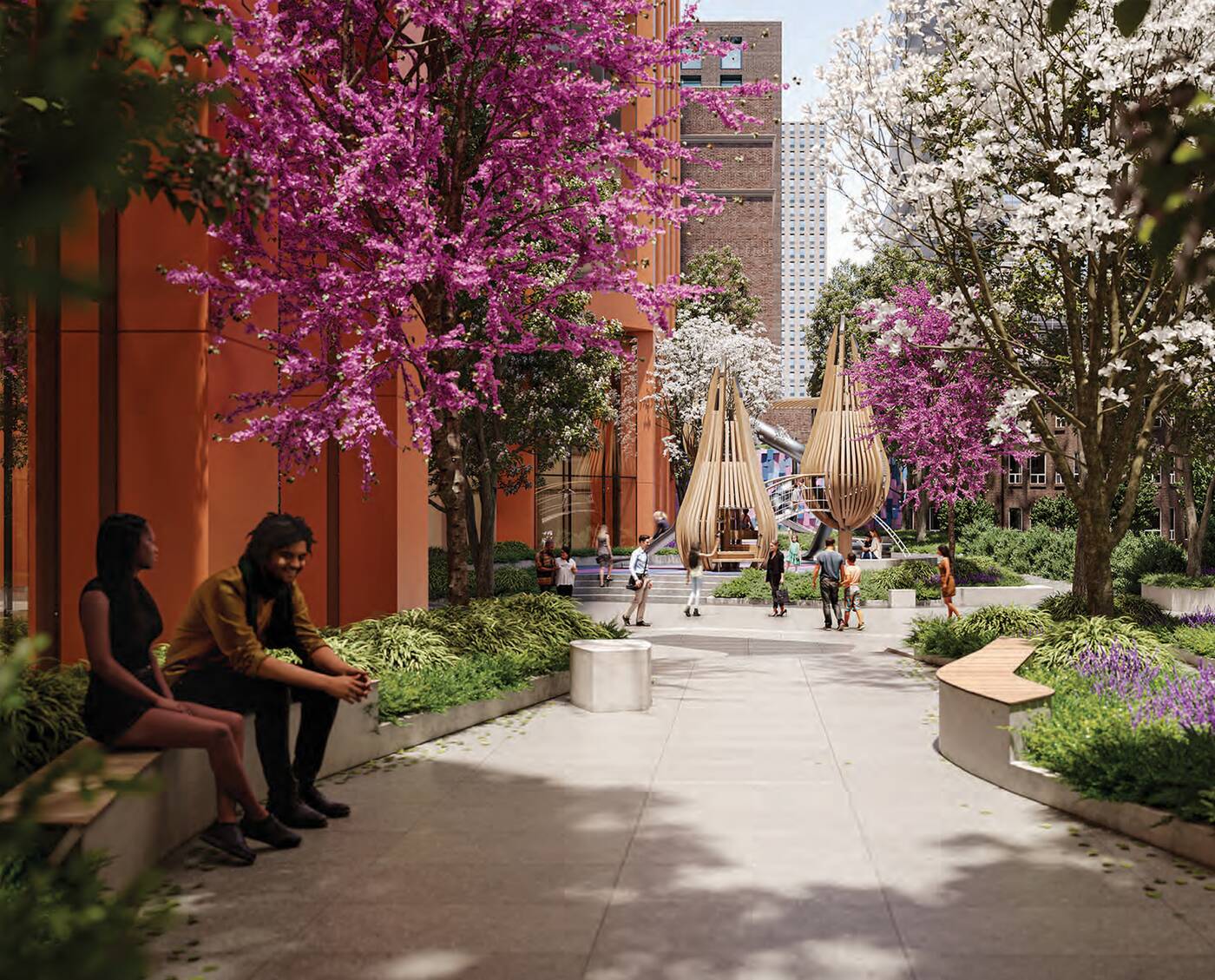
It's the type of proposal one would expect to be met with significant local backlash. However, early feedback from the neighbourhood is surprisingly positive.
Local city councillor Josh Matlow took to X to voice his support for the project, calling it "genuinely exciting."
"The architecture is beautifully designed," said Matlow, hyping up locals with a promise that renderings of the new public space would wow the community. It's remarkable for our community and city — like bringing Rockefeller Center to midtown Toronto," said Matlow.
Rafael Viñoly Architects
Latest Videos
Latest Videos
Join the conversation Load comments







