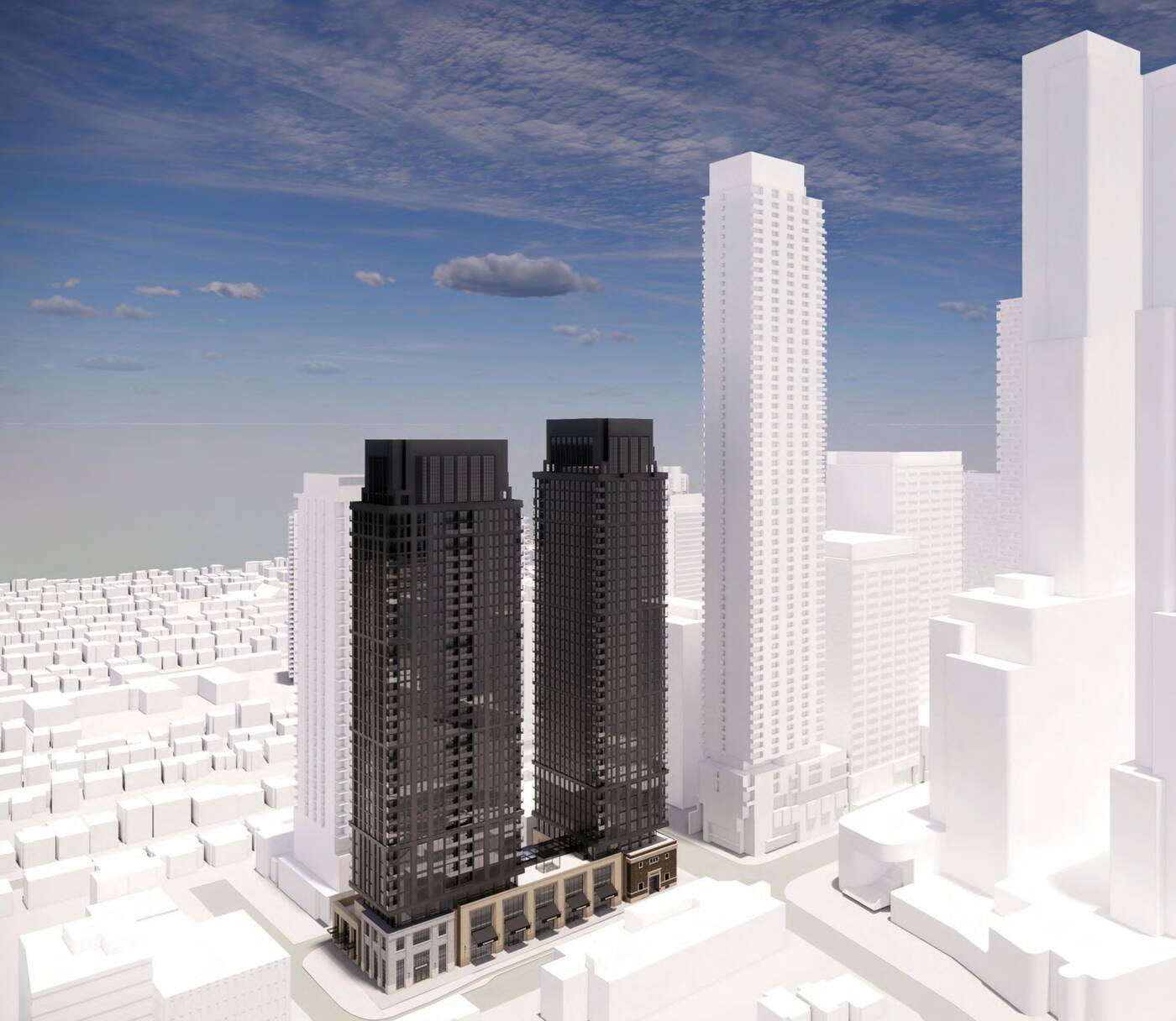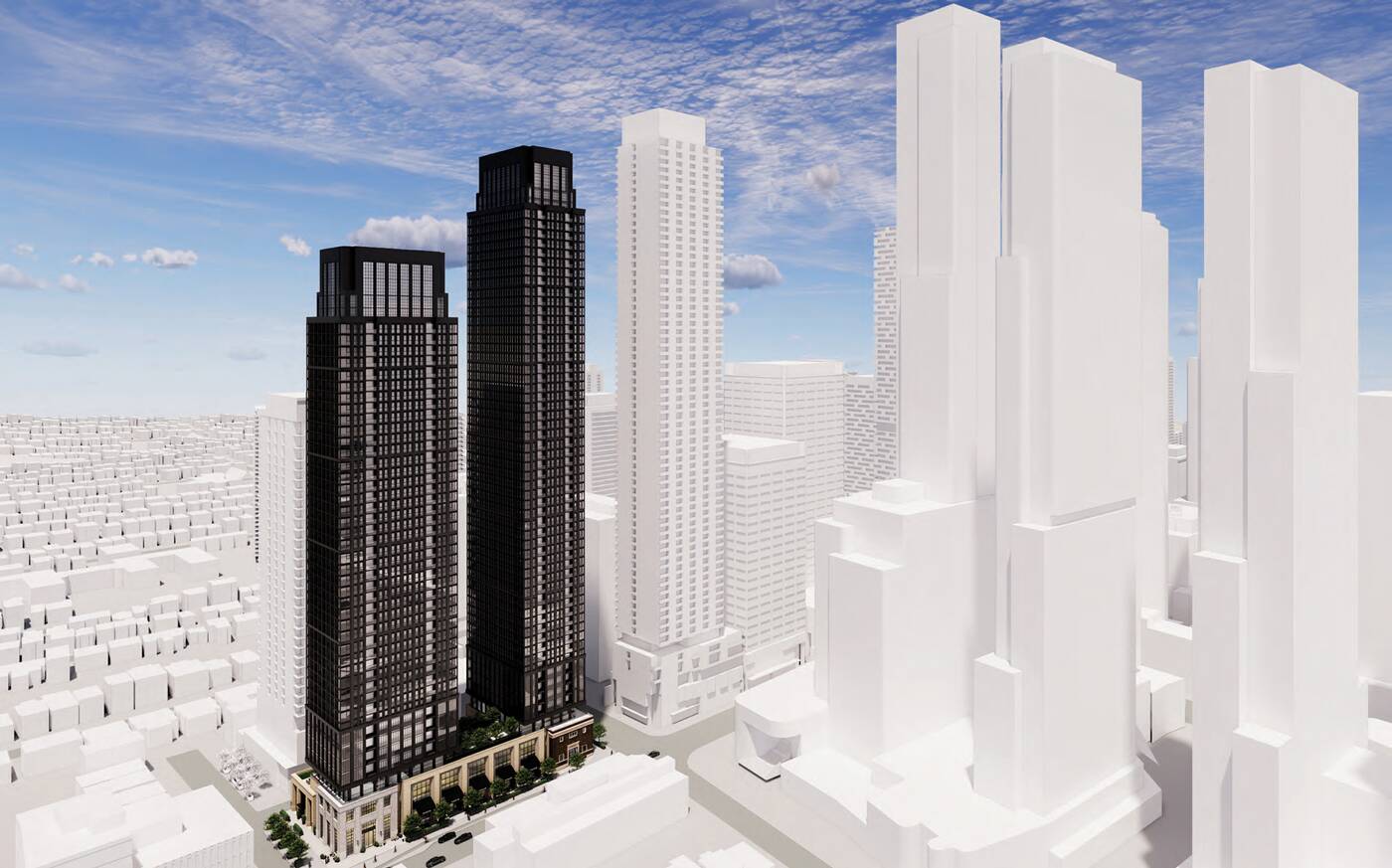
Proposed Toronto condo complex seeks gargantuan height increase
A large condo complex proposed in the increasingly condo-packed Yonge and Eglinton neighbourhood is planning to go much taller.
Developer Madison Group has filed plans to increase the height of its planned two-tower condo complex at 50 Eglinton Ave. W., from previously approved heights of 33 and 35 storeys, respectively, to a significantly taller plan calling for 46- and 58-storey towers.
The dual skyscrapers will rise from a podium featuring restored facades of a heritage-designed Toronto Hydro substation building.
As of 2024, plans for high-rise development at this site have been evolving for over a dozen years, first as two separate projects before being folded into one. The height sought for this site has almost doubled in the years since first proposed, and it shouldn't come as a huge surprise for anyone tracking development in this part of the city.

Early 2024 design for 50 Eglinton West before current height increase request.
Building on a 2023 approval for towers of 33 and 35 storeys, the developer filed an updated application at the start of 2024 seeking a slight height increase to 35 and 37 storeys.
Only a few months later, the latest update submitted with city planners this April reflects the changing landscape in the surrounding midtown area, where tower heights and density allotments have skyrocketed in recent years in advance of the Eglinton Crosstown LRT.

April 2024 vision for 50 Eglinton Avenue West.
The current design from Audax Architecture is a vertical extrusion of the previous plan that maintains all details, including stepbacks and material details.
That updated design introduced in January responds to an agreement that allows the developer to incorporate office space replacement required under the neighbourhood plan to a nearby development site at 90-110 Eglinton East.
According to a letter filed with the City, "As a result of the removal of the on-site office replacement, which altered the design and size of the podium, and to improve the heritage preservation approach to the former Toronto Hydro substation building... Madison engaged Audax Architecture and Turner Fleischer Architects to reimagine the architectural style and expression of the project."
A total of 1,206 condominium units are proposed in the current version of the plan, with over 98 per cent of the total floor space allocated to residential space. Of that total, 553 units are planned for the shorter west tower, with 653 in the taller east tower.
A sizeable retail component of over 1,300 square metres would animate the base of the complex at Duplex and Eglinton.
The complex would be served by a three-level underground parking garage housing 216 spots for residents and visitors. Most residents would be expected to make use of the Eglinton Line 1 and future Line 5 stations across the street to the southeast for longer-haul commutes.
Audax Architecture/Turner Fleischer Architects
Latest Videos
Latest Videos
Join the conversation Load comments







